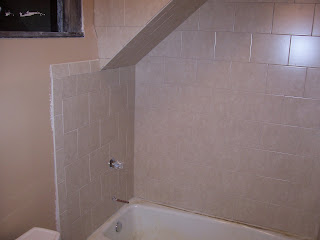
 I spent the day in the bathroom today. It took forever to tile around the corners and the slanted wall. On the slanted wall I think I was able to put up two tiles that I didn't have to cut. It was my first time tiling a wall. It isn't too hard when it was the normal walls though. I still have to up the grout on. I have to wait 24 hours before grouting.
I spent the day in the bathroom today. It took forever to tile around the corners and the slanted wall. On the slanted wall I think I was able to put up two tiles that I didn't have to cut. It was my first time tiling a wall. It isn't too hard when it was the normal walls though. I still have to up the grout on. I have to wait 24 hours before grouting. We put up the mirror and towel holder today. I think this is the first shot of the vanity. The bathroom has been pretty full of stuff for a while. I had to raise it up two inches but you can't really tell.
We put up the mirror and towel holder today. I think this is the first shot of the vanity. The bathroom has been pretty full of stuff for a while. I had to raise it up two inches but you can't really tell. I stained the closet door with red mahogany. It matches the rest of the stained doors in the house. I put in the filler on the slanted part of the door. It turned out pretty good.
I stained the closet door with red mahogany. It matches the rest of the stained doors in the house. I put in the filler on the slanted part of the door. It turned out pretty good.Tomorrow is Sunday and we are having the Kentucky families over for lunch. We are excited to show off our newly remodeled part of the house. There is still some trim work to do around the windows. I also have to figure out how to fix all the windows up here.




































